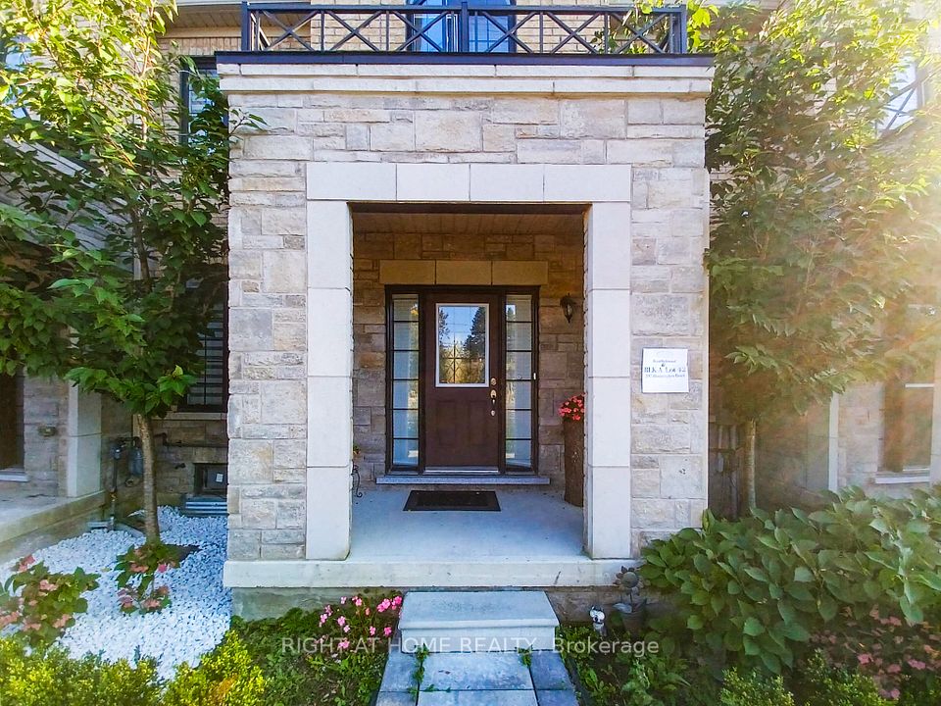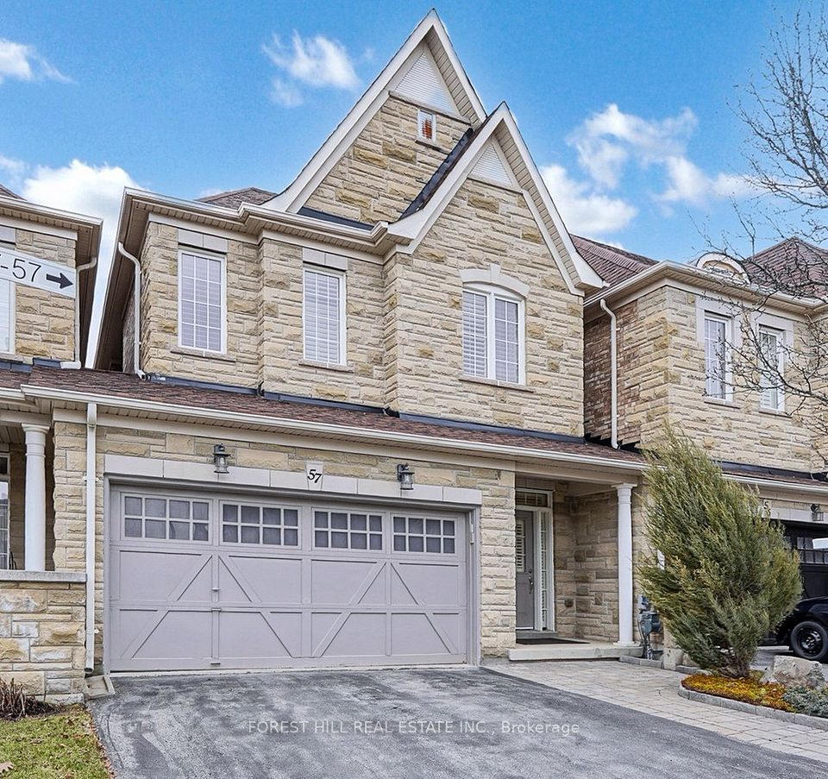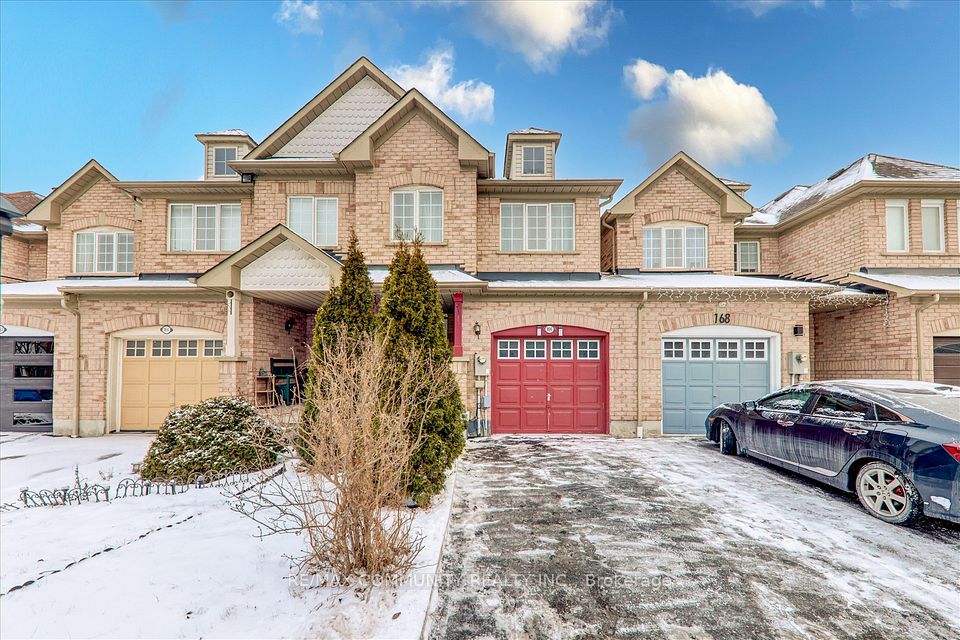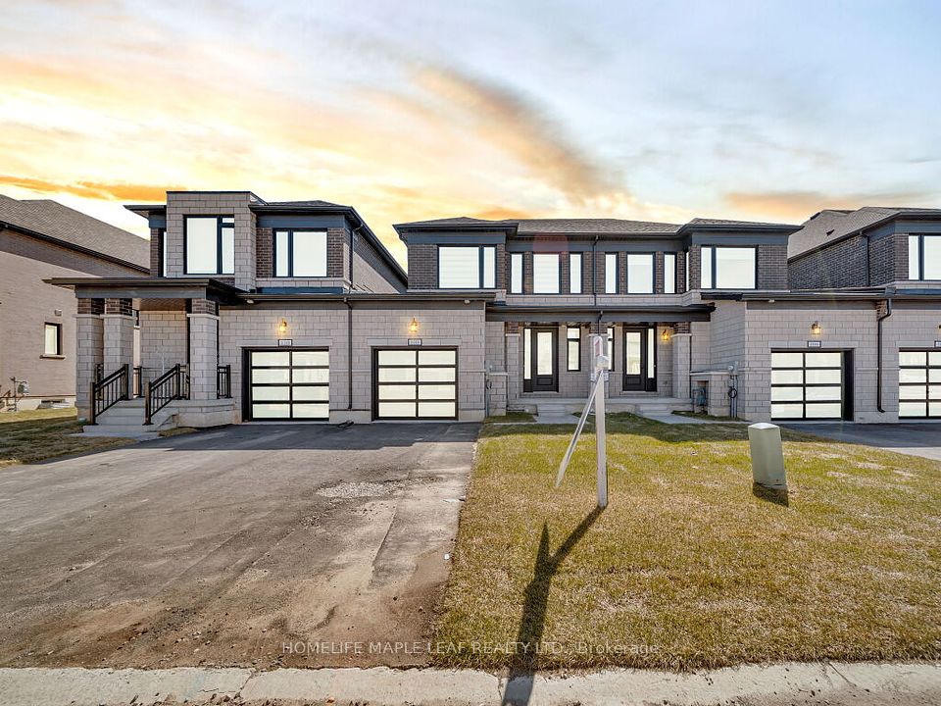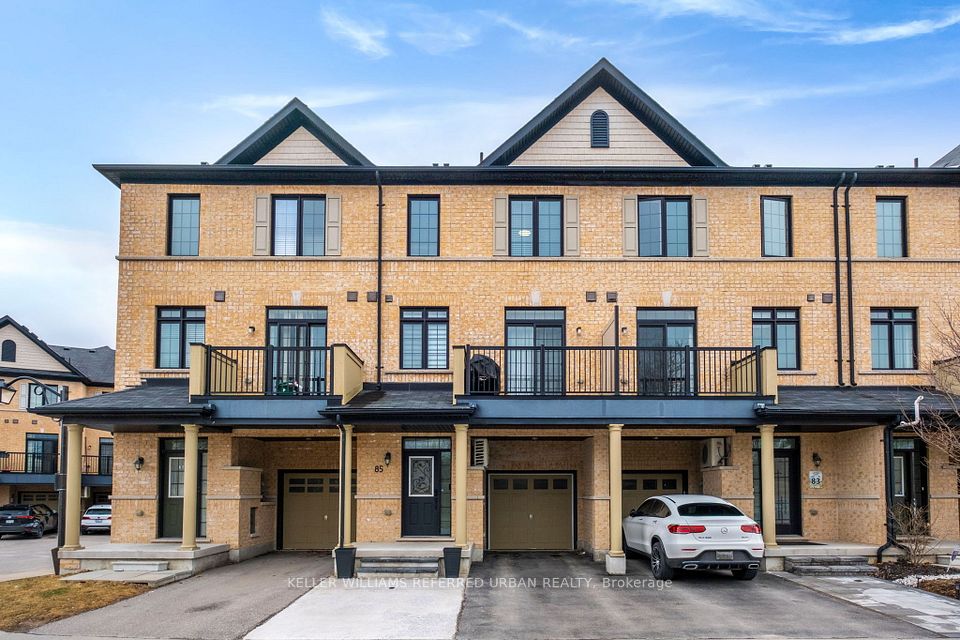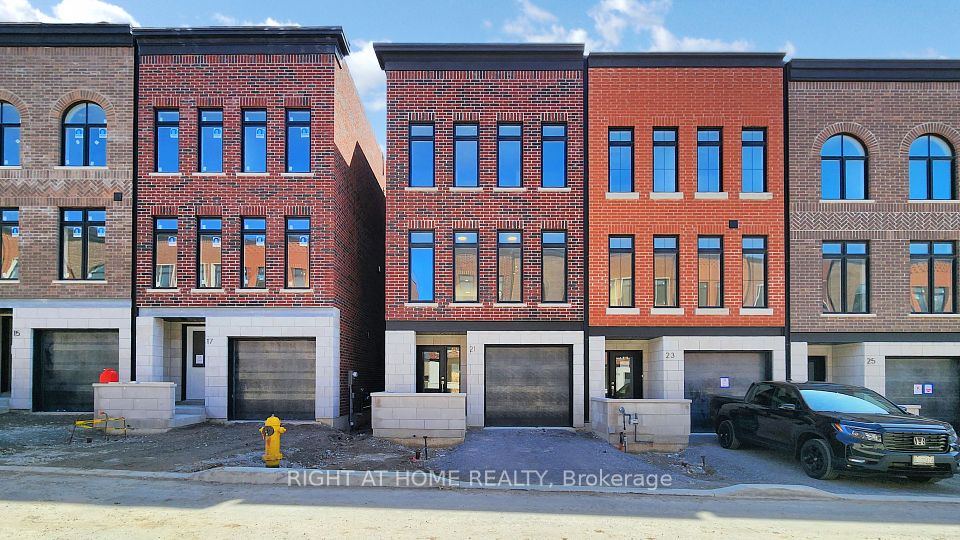$1,149,900
435 F Orchard Avenue, Cobourg, ON K9A 3T7
Virtual Tours
Price Comparison
Property Description
Property type
Att/Row/Townhouse
Lot size
N/A
Style
Bungaloft
Approx. Area
N/A
Room Information
| Room Type | Dimension (length x width) | Features | Level |
|---|---|---|---|
| Great Room | 7.83 x 4.2 m | Vaulted Ceiling(s), Combined w/Dining, Gas Fireplace | Ground |
| Kitchen | 3.99 x 3.69 m | Centre Island, Combined w/Great Rm, B/I Appliances | Ground |
| Primary Bedroom | 3.5 x 4.15 m | Bay Window, 4 Pc Ensuite, Walk-In Closet(s) | Ground |
| Bedroom 2 | 3.84 x 3.51 m | Double Doors, Picture Window, Closet | Ground |
About 435 F Orchard Avenue
Welcome to this stunning Executive Bungalow with Loft in beautiful Cobourg! Over 2200 sq. ft. of luxury located in a mature, quiet sought after neigbourhood. This End Unit Freehold Townhome is just a short 5 minute walk to Lake Ontario. Walking distance to the famous Cobourg Beach and Downtown Core. It is situated on a prime lot surrounded by trees and offers breathtaking sunset views. 9ft ceilings on the main floor, Engineered Hardwood throughout and Oversized windows are only a few of the features in this home. The great room features a gas fireplace and 18 ft. Vaulted Ceiling. The kitchen is a chef's dream complete with B/I ovens, 6 burner gas cooktop, separate warming drawer, oversized island with Beverage Fridge and quartz countertops. Gorgeous Hardwood staircase with Glass railing from the basement to the second floor. This home has a walkout basement with 8 ft. sliding doors, rough in bathroom and is ready to be finished for more living space or a possible in-law suite. Over 100K in upgrades. This house must be seen to be appreciated!
Home Overview
Last updated
5 days ago
Virtual tour
None
Basement information
Full, Walk-Out
Building size
--
Status
In-Active
Property sub type
Att/Row/Townhouse
Maintenance fee
$N/A
Year built
--
Additional Details
MORTGAGE INFO
ESTIMATED PAYMENT
Location
Some information about this property - Orchard Avenue

Book a Showing
Find your dream home ✨
I agree to receive marketing and customer service calls and text messages from homepapa. Consent is not a condition of purchase. Msg/data rates may apply. Msg frequency varies. Reply STOP to unsubscribe. Privacy Policy & Terms of Service.







